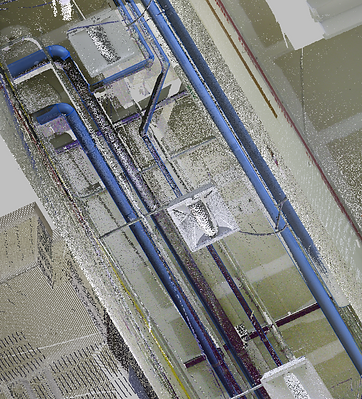Pontiac Elementary School Renovation
My first real responsibility at Harper GC was to provide BIM support to the Pontiac Elementary Renovation team, located in Columbia, SC. I assisted with laser scanning and model coordination (in Navisworks) and was solely in charge of the plumbing detailing. While my career interest remains in civil engineering and structural design, this project required active problem solving and demonstrated construction processes that will be useful later in my career.
Laser Scanning and Processing
As a renovation project, the Pontiac project team was faced with constructing new mechanical systems alongside existing systems. With no updated models of the existing systems, the BIM team was tasked with integrating a 3D scan that captured all the existing overhead (plumbing, ductwork, electrical conduit), which could then be used in model coordination. Throughout the scanning process, we used several building controls in order to accurately tie the scan into the architectural Revit model. A Leica RTC360 was used to laser scan in the field, alongside the Leica Cyclone Field 360 app.
Once scanning was complete, we processed the data in Leica Cyclone Register 360 and ensured the 70+ setups were correctly bundled together. The scan was then exported as a .rcp file and cleaned in Autodesk ReCap Pro.


Integrating Laser Scan into Revit Model
.png)
The next step was to integrate the laser scan into a working and functional Revit model. I first linked the laser scan into Revit, aligned it based on the building controls we set, and determined the mechanical systems that would be staying in the overhead. I then modeled these systems through Revit, creating an existing mechanical model that was then uploaded to BIM 360 and used for coordination purposes. The picture on the left shows my mechanical system (in blue) overlayed with the laser scan.
Plumbing Detailing
I was also tasked with completing the plumbing detailing for this project. The original plumbing drawings and Revit file were not completely up to date and did not meet all standards, so it was necessary to create our own Revit model which could be used in model coordination. I modeled both domestic and sanitary plumbing systems and ensured all necessary regulations were met. In addition, I used the original plumbing drawings to add the correct plumbing fixtures to the model, adjusting the associated piping as needed. Since plumbing often takes the lowest priority during model coordination, I often had to adjust the piping systems as instructed by the model coordinator. Once coordination was finalized, I developed dimensioned drawings to send out to the project team.
